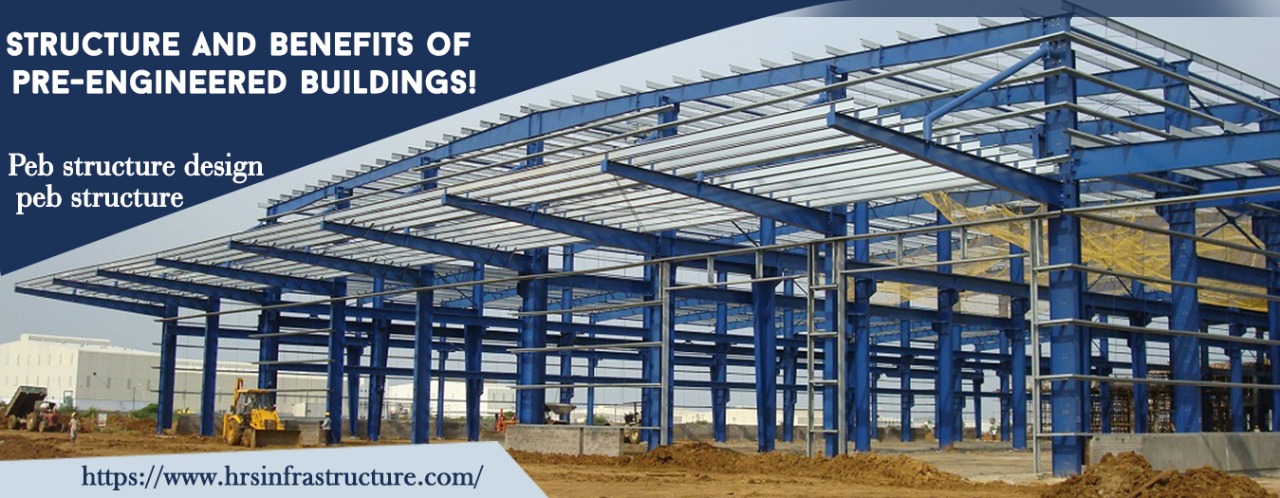Pre-engineered buildings are getting into the limelight for all the right reasons. Be it the customization factor, modern design or affordability factor, people are switching to it from the conventional construction.
We will be discussing the structure of the pre-engineered buildings so that you get a better understanding as to what to expect for when you go for it.
Components of the pre-engineered buildings
The components of PEB structure design are known as members and they are:
Primary Frame
Pre-engineered steel building is a portal frame construction that includes the primary, secondary framing and bracing system. An amalgamation of these three features along with the weather covering sheeting consequences in stable steel buildings.
Secondary structural frames
The secondary framing system is mostly purlin and girt of Z or C shapes in different sizes. In PEB structure design. Cold form Z sections are used for secondary framing in order to achieve high power and lower mass.
Purlins/girt are members that transmit forces and moments from one frame to another for the overall stability of the building structure and it. All works as a framing system for weather covering sheeting.
Roof and Wall Panels
Tin shades & Curtain Wall that are made of Glass & Roll-formed steel sheets fall under this point. From the transfer of wind force and other acting loads. It forms the building frame to the basis at the assured interval.
X-bracing system is used to alter the way of forces for dropping the influence of forces and rod, pipes or angles are used for the x-bracing purpose.
Sandwich Panels
Sandwich panel consists of three layers in which a non-Aluminium Core is implanted between two aluminum sheets.
Weather covering for roof and walls
Steel structure need to be covered fully/partially as per functional requirements so that the weather covering is provided for external conditions. This covering adds up for architectural and function requirements for all purposes.
Usually, metal profiled steel sheets are used to provide a cover. These days’ different color or color combinations are used to make building more appealing & graceful.
There are different elements of sheeting such as flashings, trims, ridge cover, peak panel, rack trim and drip trim which is made of the similar material as of sheeting. It is equally imperative for weather tight the functioning of the building.
Mezzanine system
The creation of mezzanine system is very common as it is being used in a steel building for innumerable purposes. This helps in saving the floor area and creates ease of serving too. It also decreases the cost of construction to a great extent.
A classic mezzanine system is essentially a joist beam construction taking support from the building columns as per accessibility. Top of beams and joist deck slab is dispensed over GI decking of profiles metal sheet.
Benefits of the pre-engineered buildings
They are economical
PEB is very affordable and if you want to look at an example, you can consider a standard seam roof in comparison with a membrane style roof.
However, it must be considered that the cost savings of PEBs will be exclusive and reliant on the scope for each project. The use of sheeting can minimalize the cost even more but roofing is where the main cost advantages come with PEBs.
Time saving
As the materials and designs are chosen already, the formation of a facility can be much faster and more competent than a conventional building. As an added advantage, a building firm that can do the assembling on their own can even save you more time.
They are multipurpose
An architect or customer can select from several wall panels adding to the changeability in design. PEB design options for roof systems and walls are influenced by the owner’s wants. A typical seam roof is a usual rooftop used in PEBs. But an architectural firm that concentrates on PEBs can work with you to customize and give you a look that you want.
Durability factor
As the PEBs are pre-done in a meticulous setting, durability and value can be achieved. Pre-engineered roofs last longer than other roof systems if they are mounted correctly. The process and system of erecting PEB roofs include clips fixed to the main steel and then connect to the roof.
A machine seals the roof to the clips which allow it to expand and contract. This produces a sturdy roof that can endure the severest wind environments.
Low-maintenance
PEBs preserve their appearance all over the life of the building due to the quality built into the development and the raw resources used. Steel is rust and corrosion resistant which creates a solid structure and a foundation. That is virtually maintenance-free for a longer period as compared to the conventional buildings.
If you want any more information on pre-engineered buildings then feel free to get in touch with us and we will help you in the best way possible.

